This blog was first published in the spring of 2017.
This is the most difficult post I have ever written on this blog because it involves the deterioration of a miniature exhibition opportunity that I was involved in for years. As many of you know, this blog was started as a way to share the Miniature Settings exhibit at the Philadelphia Flower Show. From 2011 to 2015, this blog highlighted not just the exhibits themselves but also shared techniques, provided instructional lessons, celebrated the accomplishments of the exhibitors, created a miniature plant database, and gave examples of other forms of miniatures and miniature artists as a way to inspire exhibitors in the Miniature Settings group at the Flower Show. It also provided documentation of each entry in the exhibit, a documentation that has been abandoned by the current organizers of the Miniature Settings so now you can’t see all the entries unless you go to the show.
As many of you also know, my involvement with the Flower Show ended two years ago when I was supposed to become chair (the person who for the past few years has selected and nurtured the exhibitors) but I resigned because the Flower Show administrators decided to open up the Miniature Setting to anyone, despite a lack of experience in creating miniatures and a miniature garden, who could get their entry postmarked before other applicants. This was not an act of snobbery on my part: it was a way to protest the loss of the most important and most viewed exhibit of miniatures and miniature gardening in the country.
No one has documented the 2016 show and I am not going to document the 2017 show here. What I want to do is explain what has happened to this once premiere exhibit. I will use entries from the current show and contrast them with entries from previous shows. None of these works are mine and I will not identify any of the artists by name.
Is this rude? Maybe, but I think the current track of the Miniature Settings is a great insult to the artists who for at least the past 35 years have created serious, detailed, fascinating, and careful work. I hope the incoming Chair and vice-Chair take their jobs of vetting and, more importantly, nurturing the incoming class of exhibitors. I encourage all serious miniaturists to apply now to the 2018 show even if the first-come-first-served rule is still in effect: they can’t ignore quality miniature work forever. You can apply by calling Flower Show staff and asking for an application at: 215-988-8826. Even if you don’t get in, we need to let them know we will not let this exhibit of miniatures deteriorate further or even disappear altogether.
Scale is the most important aspect of creating a coherent and compelling Miniature Setting. This involves scale of the materials as well as all the other components like props and furniture. In the Flower Show, it also involves selecting correctly scaled plants.
Here is an example of a carefully scaled exhibit with all the elements, including the building materials, properly scaled:
In 2017, most of the exhibits did not utilize a carefully executed scale in plants, accessories, or materials. This is usually a matter of experience and could be easily learned:
Including figures is always problematic in the Miniature Setting and while some exhibits require the figures, they also need to be scaled and created with care, including their hair and clothing. Here is an example of a perfect use of a figure. All the materials, including the clothing and hair, are perfectly scaled:
In 2017, there were few figures but they were not as careful. Again, this is a matter of looking at what has to be done to a figure to make it either realistic or at least match the aesthetic of the setting:
Lighting can make or break an exhibit and uniform harsh lighting can be as problematic as too dark a scene. An otherwise interesting and well-scaled exhibit can be lost to poor lighting. A fine example of good lighting is one that included a variety of lighting techniques:
In an otherwise nicely done 2017 exhibit, the very low lighting takes away from this scene. A balance of indoor lighting with the interesting shelving lighting would have made the interior easier to see (it was even darker than this photo shows):
The difficulties of miniature construction are highlighted by both good and less well-executed examples. In a fine example, the edges of buildings and the meeting points of unlike materials do not draw your attention away from the overall scene:
Looking carefully at a 2017 entry reveals unfinished edges and mismatched materials:
The overall message here is that the Miniature Settings has featured over the years some of the best miniature and miniature gardening work in the country. Now it does not and as a platform for promoting miniatures as a valid and exciting art form, it falls short. The show needs to reinvigorate the model of consulting with its exhibitors during the construction process, providing assistance and encouragement to follow the criteria set out in the judging rules. It also needs to make the entrance into the Miniature Setting competitive, with selection by quality and not by how fast you can run to the post office or get a paper entry into the Flower Show office (how about an online entry form, folks, with a well publicized deadline).



































































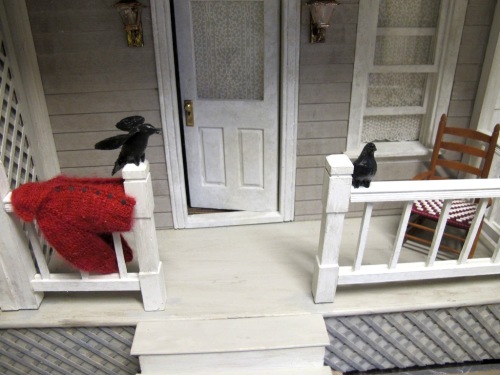
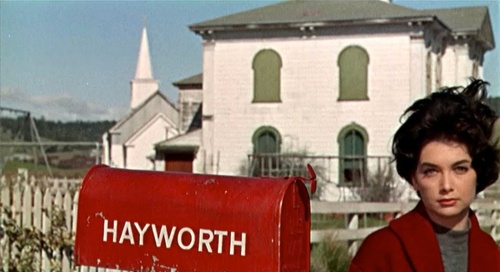
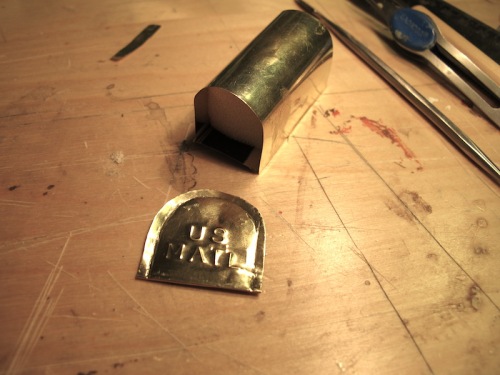
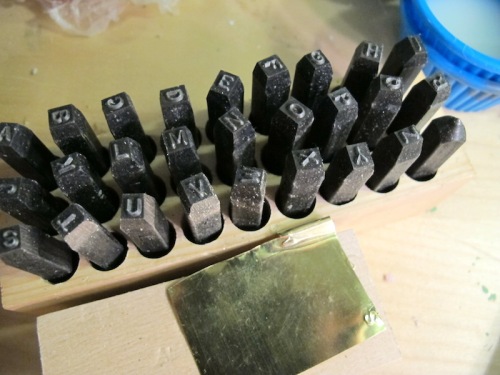
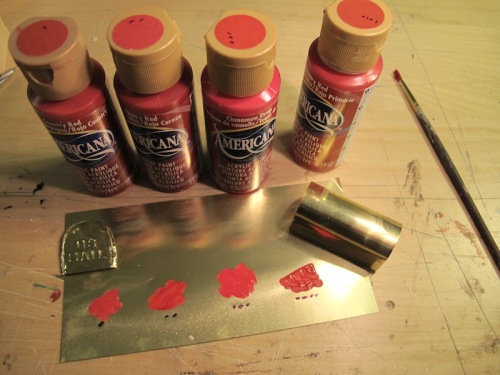
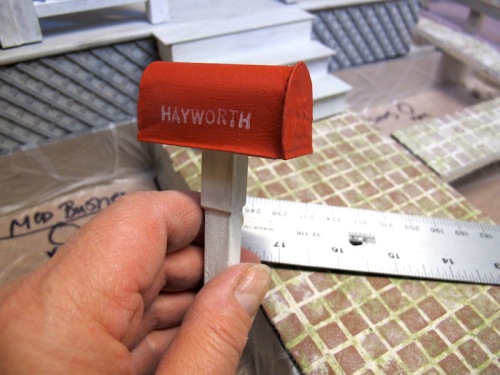
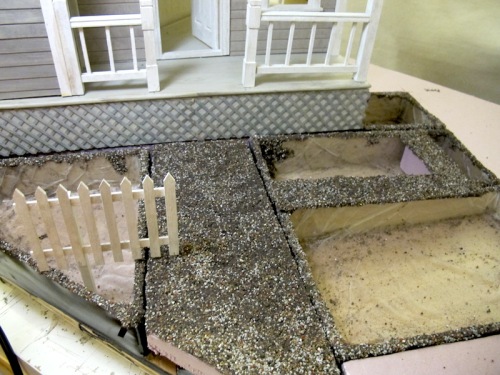


































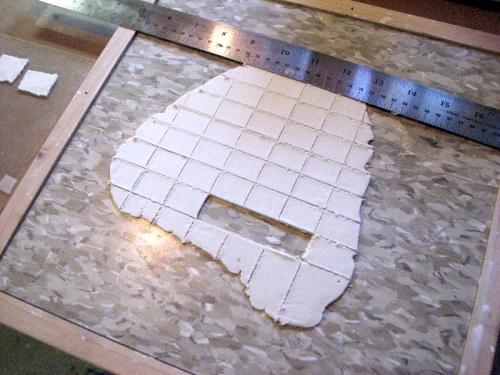
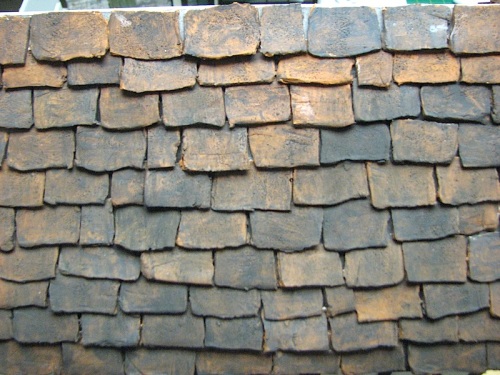
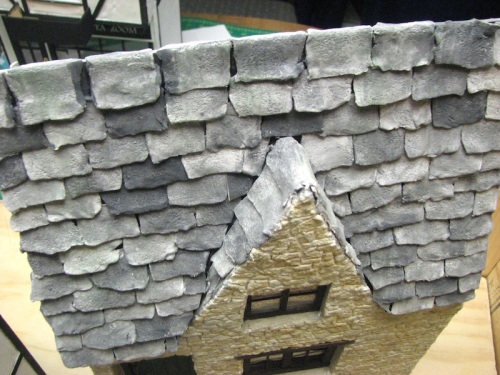
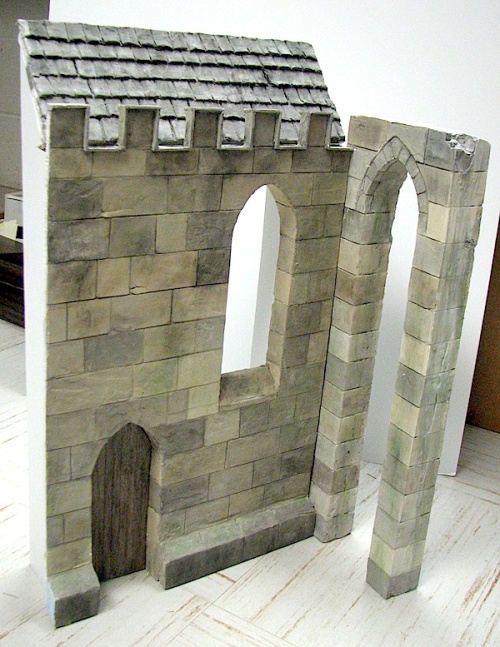
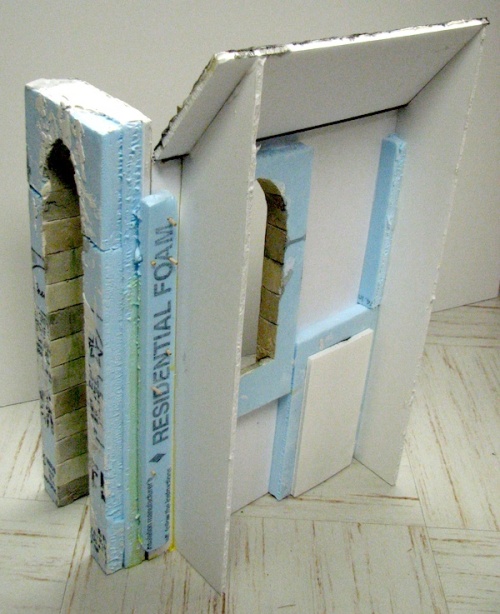
You must be logged in to post a comment.