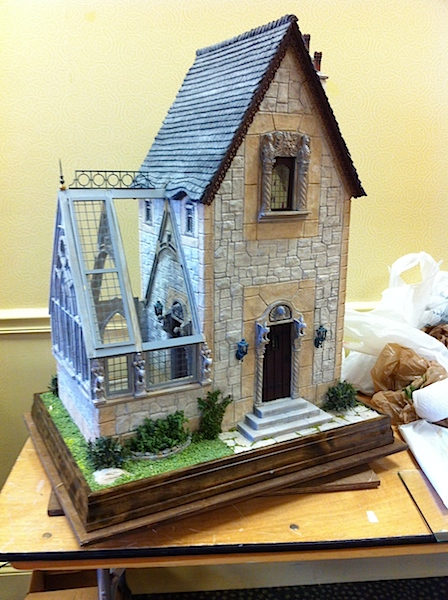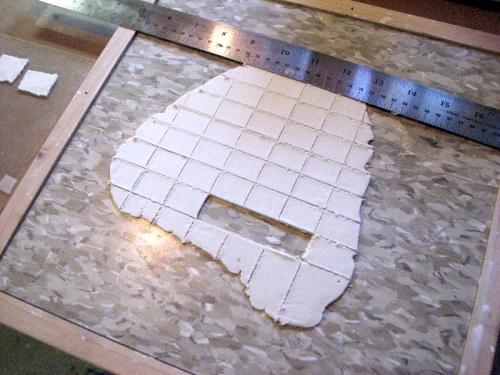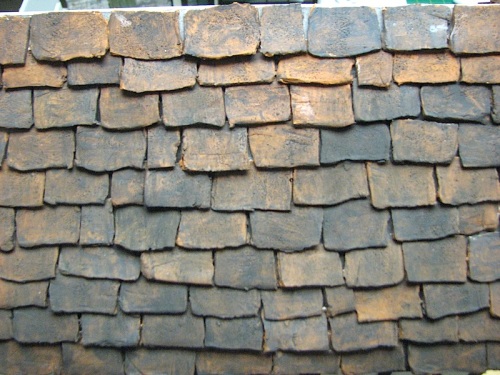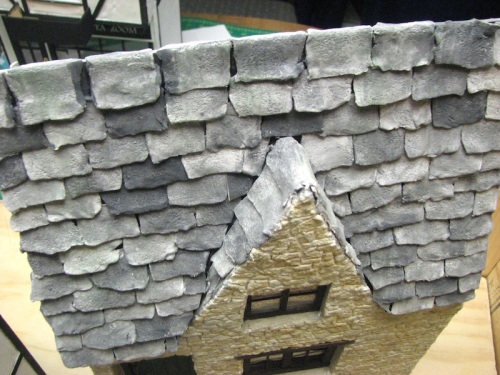Pam Goldman and I were students for 4 days in a workshop taught by Rik Pierce before the Philadelphia Miniaturia show .
First, a selfie with Pam and Rik (who is the most patient teacher I have ever met).
We were all building this structure: a medieval hunting folly with a greenhouse attached. Here is Rik’s description of it:
In the 17th and 18th centuries the Landed English would build their ideas of what structures in the Middle Ages looked like. Needless to say their interpretations could be rather fanciful. Our Hunting Lodge would be on a large estate and be used for visitors and guests. It is adorned with Gargoyles and carvings and sumptuously appointed and has a glass Conservatory .
The building should look like this when we are done (most of us did not finish it in 4 days). There was a lot of room for individual interpretations.




The workshop was intense and we were always busy.
We learned a wide range of skills including making paper clay stone walls, wiring, painting techniques, flooring, aging walls and wood, and general construction techniques.







The other students in the class were always willing to share their knowledge and help out when someone got stuck.
Thanks to Rik Pierce and the participants in the workshop for a great time.







You must be logged in to post a comment.