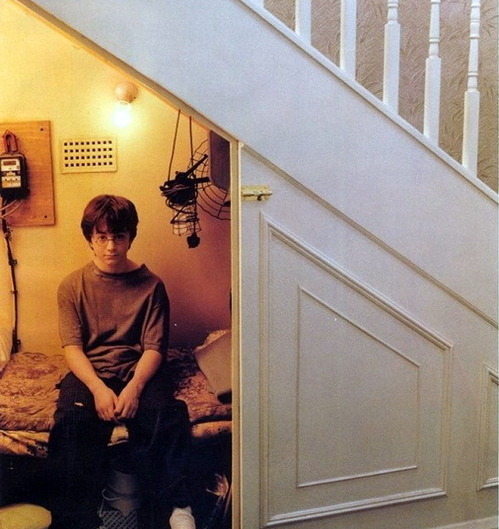The show “Small Stories: At Home in a Dollhouse” at the National Building Museum opens this weekend. It features historic dollhouses from London’s Victoria & Albert Museum of Childhood. An additional part of the show is a Dream House consisting of 24 15inch square cubes with scenes by different artists and designers. I created one of those cubes, Harry Potter’s Cupboard Under the Stairs (you can see the progress here and here). All the images can be seen on the NBM Flickr site.
Tag: Small Stories: At Home in a Dollhouse
Dream Room: The Cupboard Under the Stairs, part 2
This is the second part (see part 1 here) of my documentation of the roombox that I will be exhibiting at the National Building Museum in Washington, DC in an exhibit called Small Stories: At Home in a Dollhouse. The main exhibit features vintage dollhouses from the Victoria & Albert Museum of Childhood. They have commissioned artists to build room boxes that will be shown in a complementary exhibit called Dream Rooms. The theme of my room box is Harry Potter’s cupboard under the stair where the boy wizard lived for 10 years of his life before he was invited to enter Hogwarts School of Witchcraft and Wizardry.
My room is nearly done and is missing only one accessory that will be on the shelf in Harry’s cupboard.







Dream Room: The Cupboard Under the Stairs, part 1
The National Building Museum in Washington, DC will be opening an exhibit in May. It is called Small Stories: At Home in a Dollhouse. It features vintage dollhouses from the Victoria & Albert Museum of Childhood. They have commissioned artists to build room boxes that will be shown in a complementary exhibit called Dream Rooms. I am building one of those room boxes and will be documenting the project here.
The theme of my room box is Harry Potter’s cupboard under the stair where the boy wizard lived for 10 years of his life before he was invited to enter Hogwarts School of Witchcraft and Wizardry. I chose this theme because one of the remarkable things about Harry during this miserable part of his life is that he has a series of dreams about his first encounter with Voldemort, when the dark wizard killed Harry’s parents. Through the next several years, Harry learned to pay attention to his dreams as they revealed more and more about Voldemort’s activities (If none of this makes sense to you, check out this Harry Potter wiki). This may be a too literal interpretation of the idea of a Dream Room but I have always loved the dream element in Harry Potter.
My son suggested looking into the cupboard not through the door but through the wall so you could see better inside. This would be similar to the view of Harry playing with his toy soldiers in the movie (Harry Potter and the Sorcerer’s Stone).
This view also lets me show the Dursley’s front hallway. I worked with images from the movies, from the Warner Bros. Studio tour in London (which has a replica of the cupboard), from Pottermore, and descriptions from the books.







My first step is always to do research which I organize in a project book. This includes pictures of the scene and details of the elements I need to collect or create, as well as sketches of the project.

Some of the accessories and materials needed for the project.



I also made wallpaper to evoke the movie wallpaper. I bought a miniature wallpaper design and then did many manipulations to it in Photoshop until I got the look I wanted. I printed it on a 13×19 piece of cardstock and installed it on gatorboard rather than directly to the wood walls.








You must be logged in to post a comment.